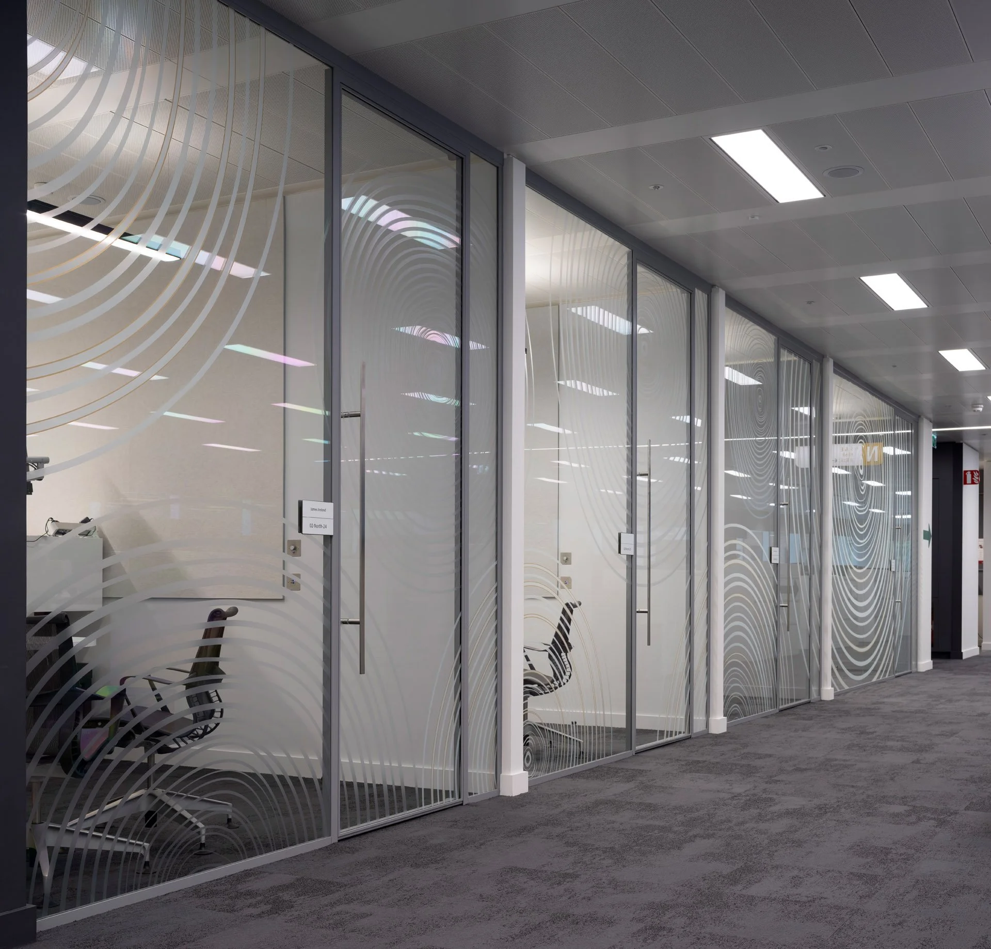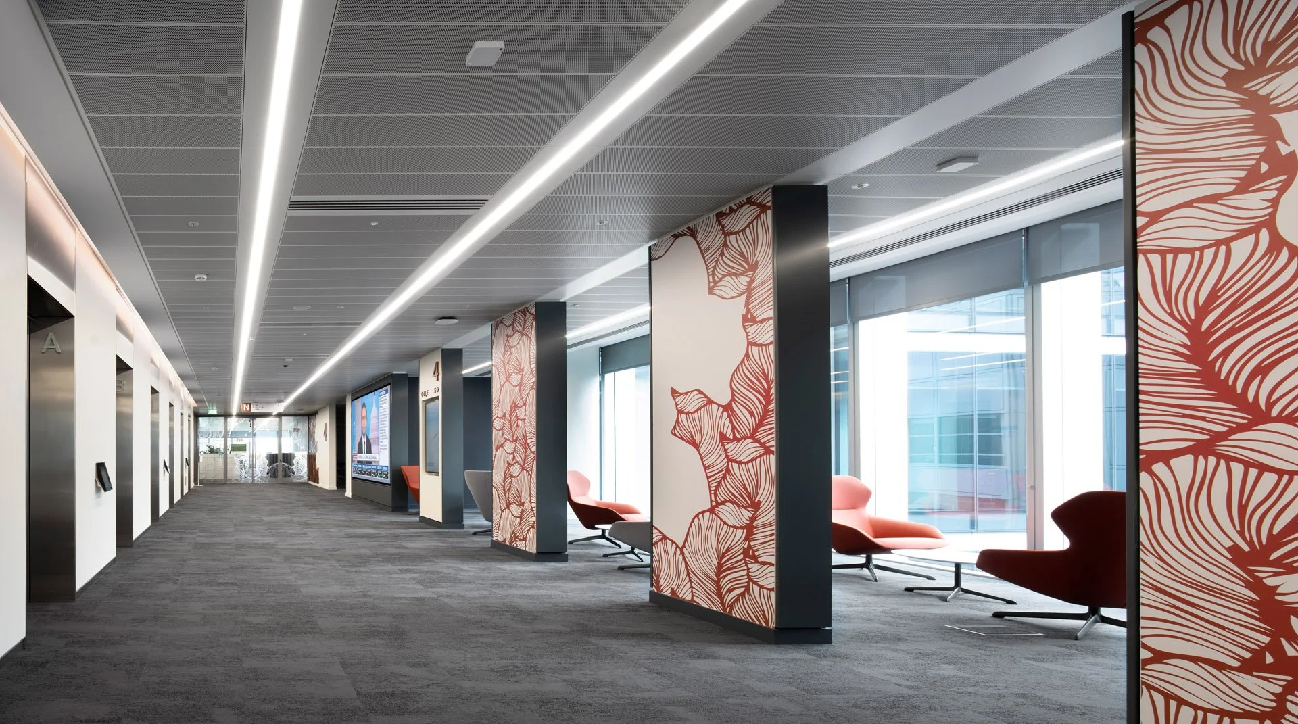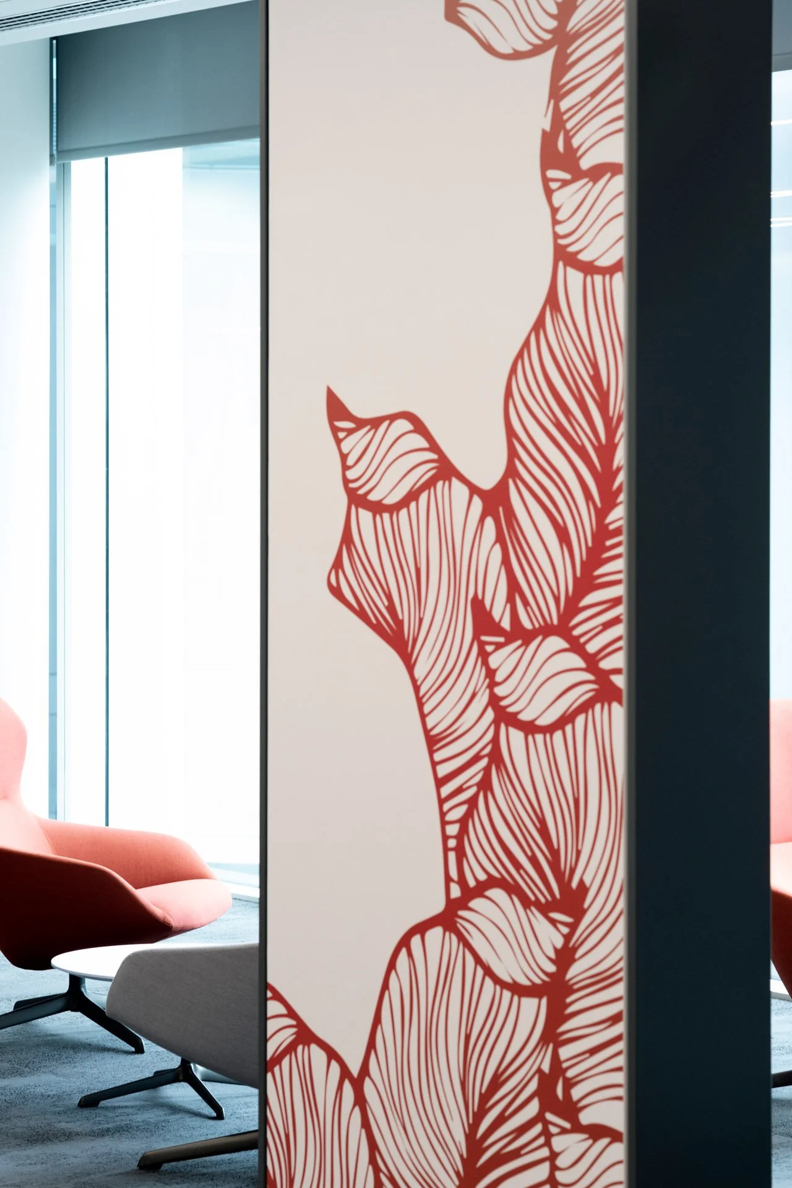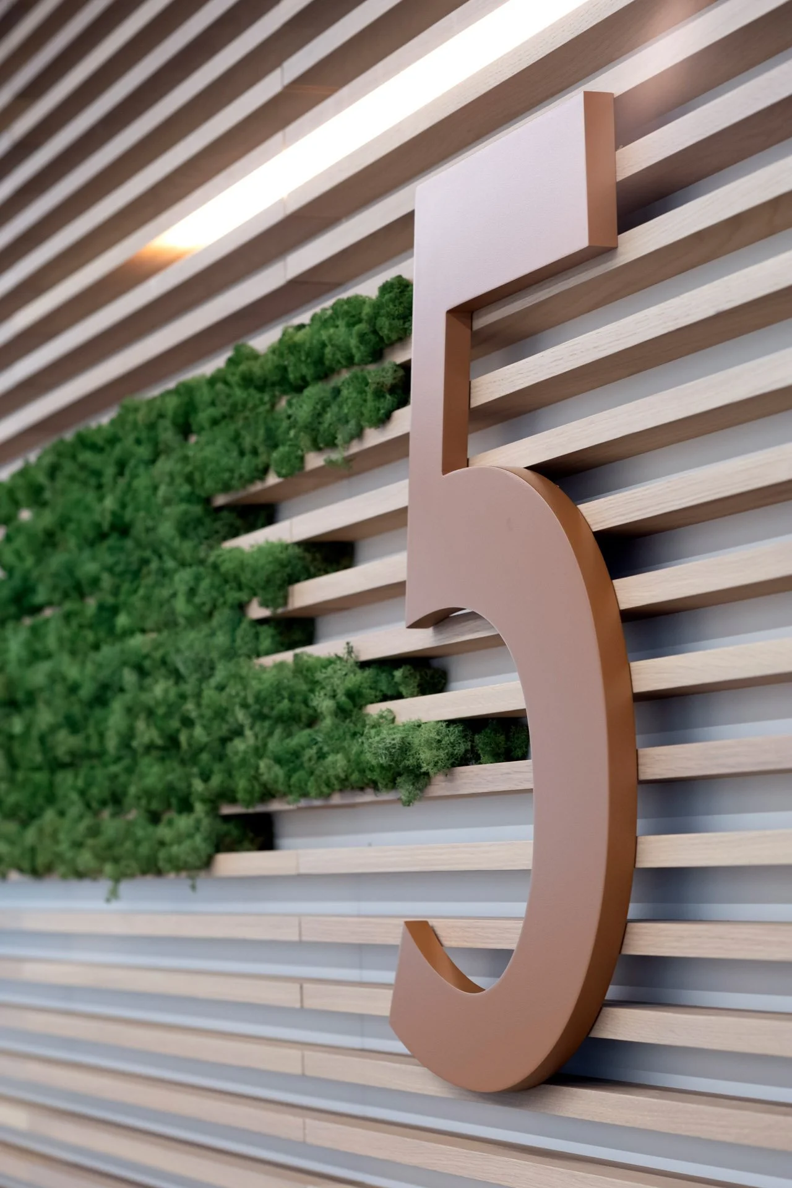Royal Bank of Canada
Challenge
Royal Bank of Canada (RBC) was merging three key offices into a single European Headquarters at 100 Bishopsgate, London.
The goal was to create a building identity and wayfinding system that reflected unity, growth, and stability across seven floors of premium workspace, while maintaining flexibility for future updates and events.
Approach
Portland developed “The Tree of Life” as a visual metaphor to guide the signage and graphic language. This concept integrated the space while giving each floor a distinct identity. Key elements included:
Reception directories and lift lobby signage aligned with RBC’s brand.
Magnetic wall graphics for adaptable messaging and event branding.
Floor-specific visual cues inspired by the Tree of Life, reinforcing connection and individuality.
The system emphasized consistency, scalability, and adaptability, ensuring a cohesive brand experience across all RBC-occupied floors.
Results
The solution delivered a future-proof wayfinding system that:
Enhanced navigation and user experience within a landmark London tower.
Supported RBC’s vision for a unified headquarters while celebrating individuality across floors.
Provided flexibility for branding updates and corporate events through modular graphic elements.

















